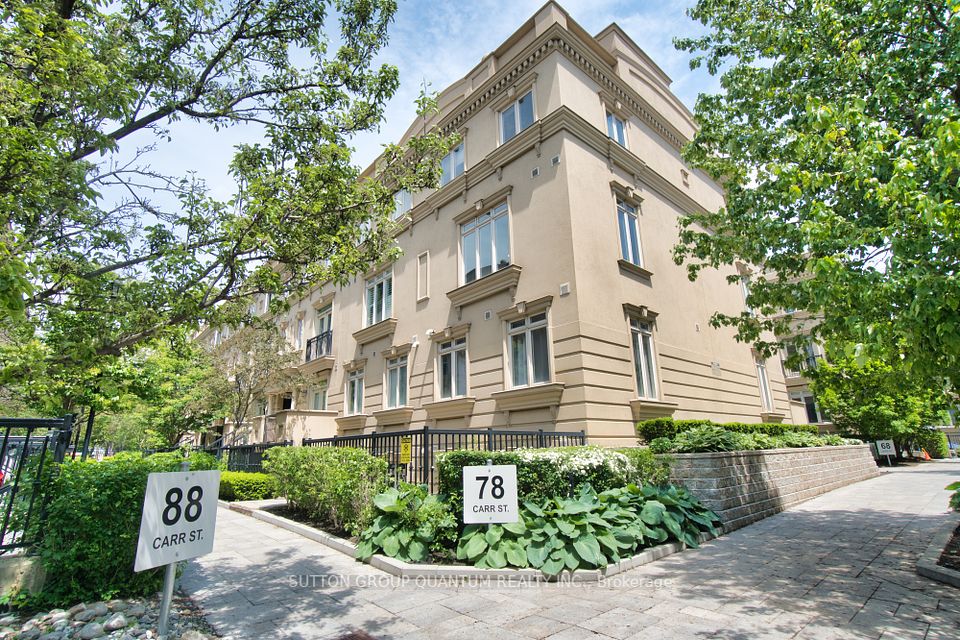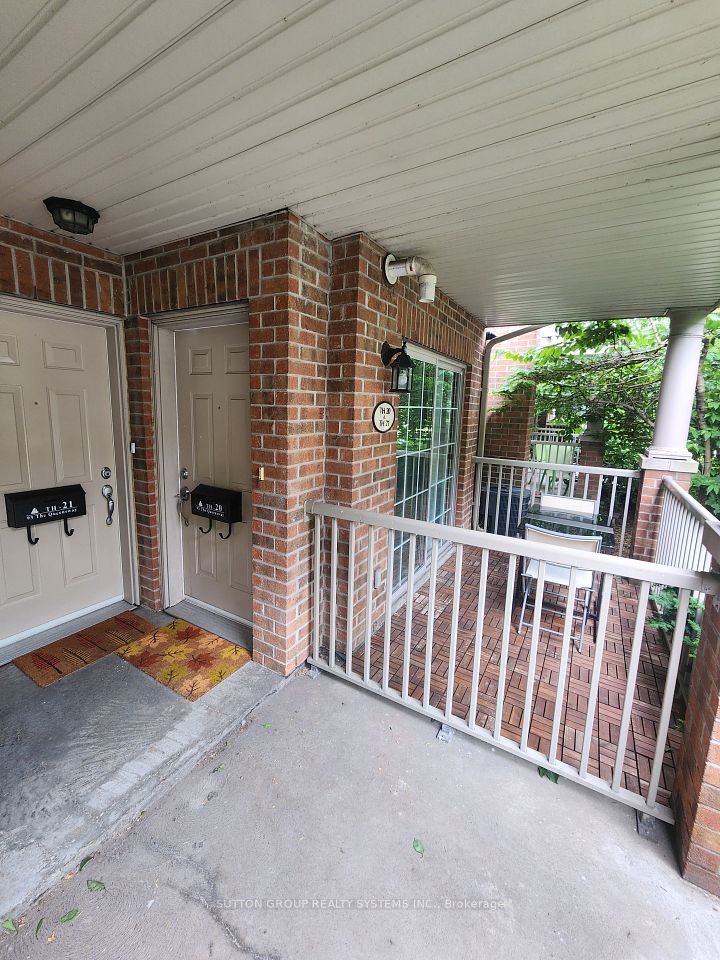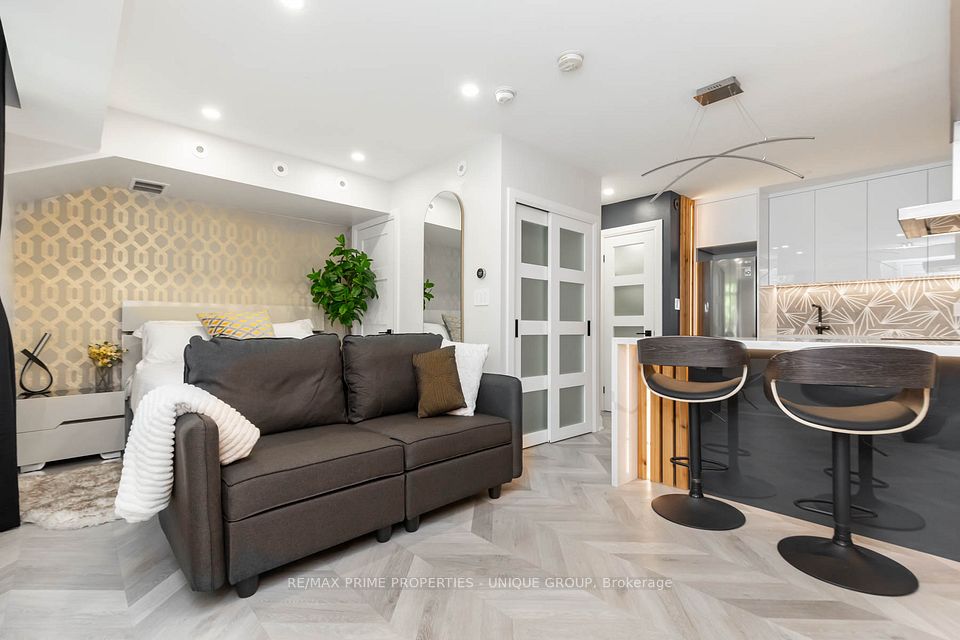$1,799
Last price change May 28
284 St Helens Avenue, Toronto C01, ON M6H 4A4
Property Description
Property type
Condo Townhouse
Lot size
N/A
Style
Bungalow
Approx. Area
0-499 Sqft
Room Information
| Room Type | Dimension (length x width) | Features | Level |
|---|---|---|---|
| Living Room | 5.05 x 3.23 m | Window Floor to Ceiling, Open Concept, Hardwood Floor | Main |
| Dining Room | 5.05 x 3.23 m | Overlooks Living, Open Concept | Main |
| Kitchen | 2.9 x 2.44 m | Modern Kitchen, Granite Counters, Backsplash | Main |
| Laundry | 2 x 1.4 m | N/A | Main |
About 284 St Helens Avenue
Stylish Loft Living At Its Best!! This Very Functional Bachelor Unit Could Be Great For Living In A High Demand Community Top QualityDazzling Bathrm W/ Vessel Sink & Double Glass Shower Stall W/7 Jets. Premium 'Dark Chocolate' Hardwd Flrs, Upgraded/Larger Kit Incl. Luxury Brass& Glass Backsplash. Flooded W/ Light-Private Entrance On Quiet Leafy North Side Of Bldg
Home Overview
Last updated
May 28
Virtual tour
None
Basement information
None
Building size
--
Status
In-Active
Property sub type
Condo Townhouse
Maintenance fee
$N/A
Year built
--
Additional Details
Location

Angela Yang
Sales Representative, ANCHOR NEW HOMES INC.
Some information about this property - St Helens Avenue

Book a Showing
Tour this home with Angela
I agree to receive marketing and customer service calls and text messages from Condomonk. Consent is not a condition of purchase. Msg/data rates may apply. Msg frequency varies. Reply STOP to unsubscribe. Privacy Policy & Terms of Service.












